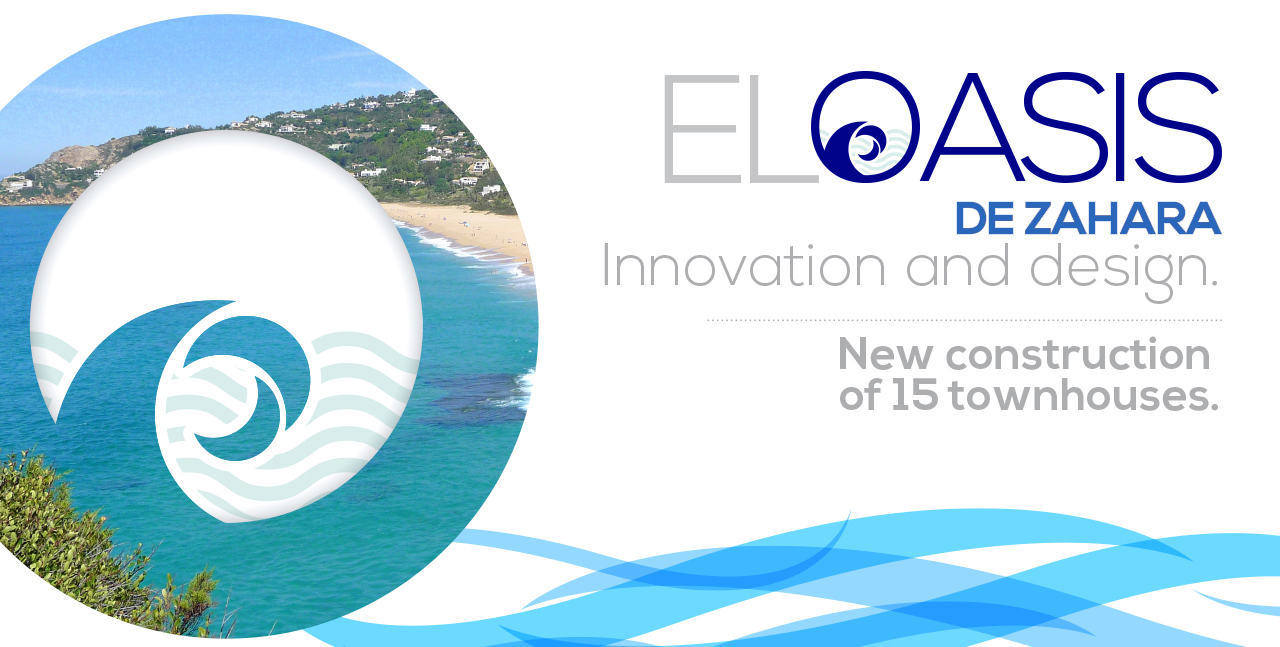

The architectural studio of Carlos Vega has been developing and growing over the past 30 years, producing high quality work for projects of varying scale and design. Always aiming to offer quality and originality, the studio pushes the boundaries of creativity, design and method to create spaces that are not only attractive but practical and comfortable to live in.
Carlos Vega’s designs are a perfect blend of the technical and the aesthetic. He seeks to integrate his designs with the local environment in an elegant and sustainable way.
It is Carlos’ long and lasting love-affair with Zahara de los Atunes that has led to his bringing his architectural creativity to this historical fishing village, with its kilometres of white, sandy beaches and tradition of fishing for blue-fin tuna. Now, hand in hand, and in collaboration with Zahara Villas, the Oasis project is born; a project that combines functionality, design and quality. 2,425 m2 of perfect, sustainable urban design offering modernity alongside tradition.
We are very pleased to note that Adolfo Sanchez, Asturian architect and friend of Zahara for more than 8 years, also lends his expertise to this project.
The Oasis project proudly occupies a large plot of land, just 3 minutes from the magnificent Zahara beaches, in a quiet, residential area, popular with locals and tourists alike. This sought after location is away from the central hustle and bustle of this busy, lively village. There is no need for a car here, as to walk to the commercial centre with its plentiful shops, bars, restaurants, hotels, local market, medical centre etc, takes only a few minutes.
The Oasis of Zahara offers a variety of house styles, each with three bedrooms and two bathrooms. Should you, the client, wish to alter the internal design to incorporate up to 4 or 5 bedrooms and 3 or 4 bathrooms, arrangements can be made, according to current plans, to create the perfect space for each individual purchaser.
The houses are as follows: A semi-basement floor, ground floor, main floor, second floor and covered roof-room. Large terraces on the upper and lower floors will offer superb sea views. There are two private parking spaces for each property in the semi-basement floor, as well as a private storage area. Each house has its own private, walled garden as well as access to the large communal gardens and communal swimming pool which is centrally located and divides the East and West blocks of the development.
This is a delightfully unusual and creative project that uses design perfection to enhance the relationship between the many spaces that, together, complete each property. The high quality of construction and choice of materials, together with the aesthetics, results in a comfortable, practical space, varying from 256 to 300m2 depending on the individual property.
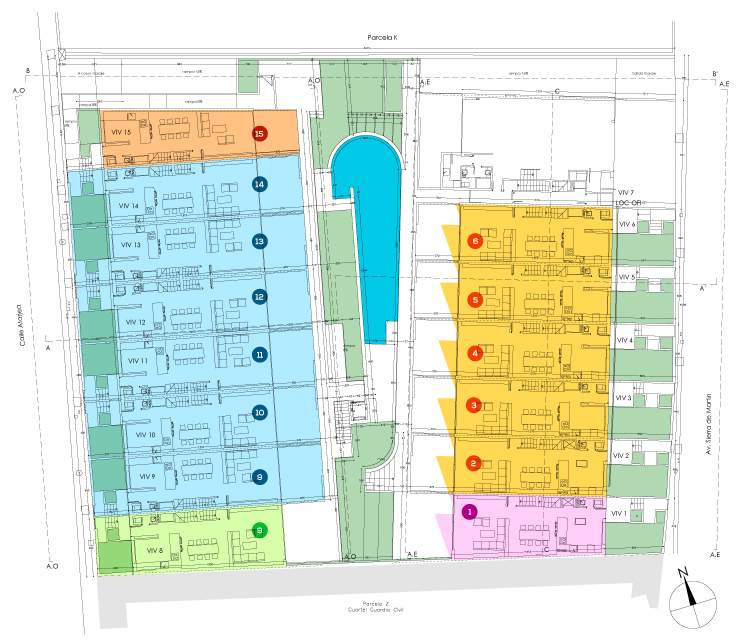
Homes 9,10,11,12,13,14
Homes 2,3,4,5,6
Home 8
Home 1
Home 15
 Click on the home type for detailed blueprints
Click on the home type for detailed blueprints
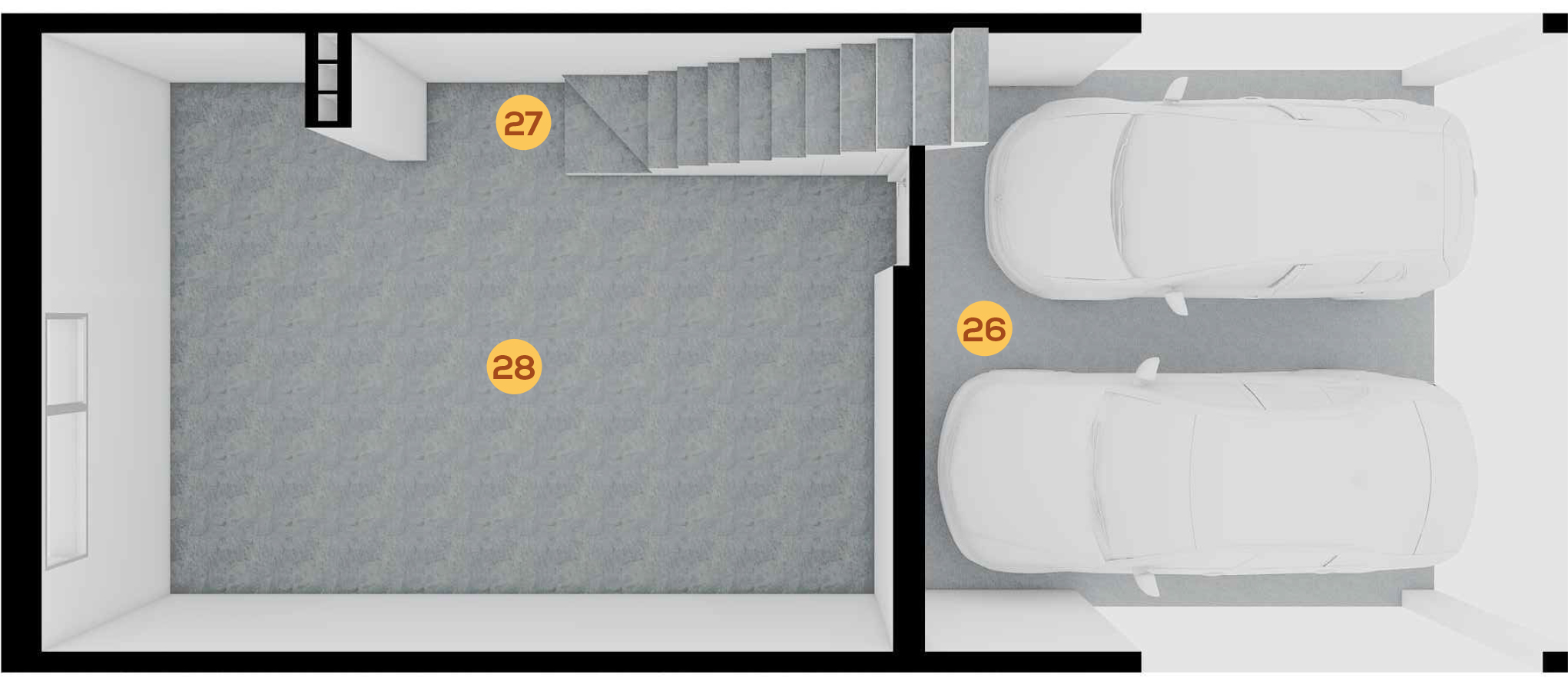
Standard Layout
Semi Basement (Open Plan)
Gross Floor Area
51,44 m2.
| Net Floor Area | |||
|---|---|---|---|
| 26 | Entry | 24.16 | m2 |
| 27 | Access to terrace | 3.16 | m2 |
| 28 | Available Space | 27.79 | m2 |
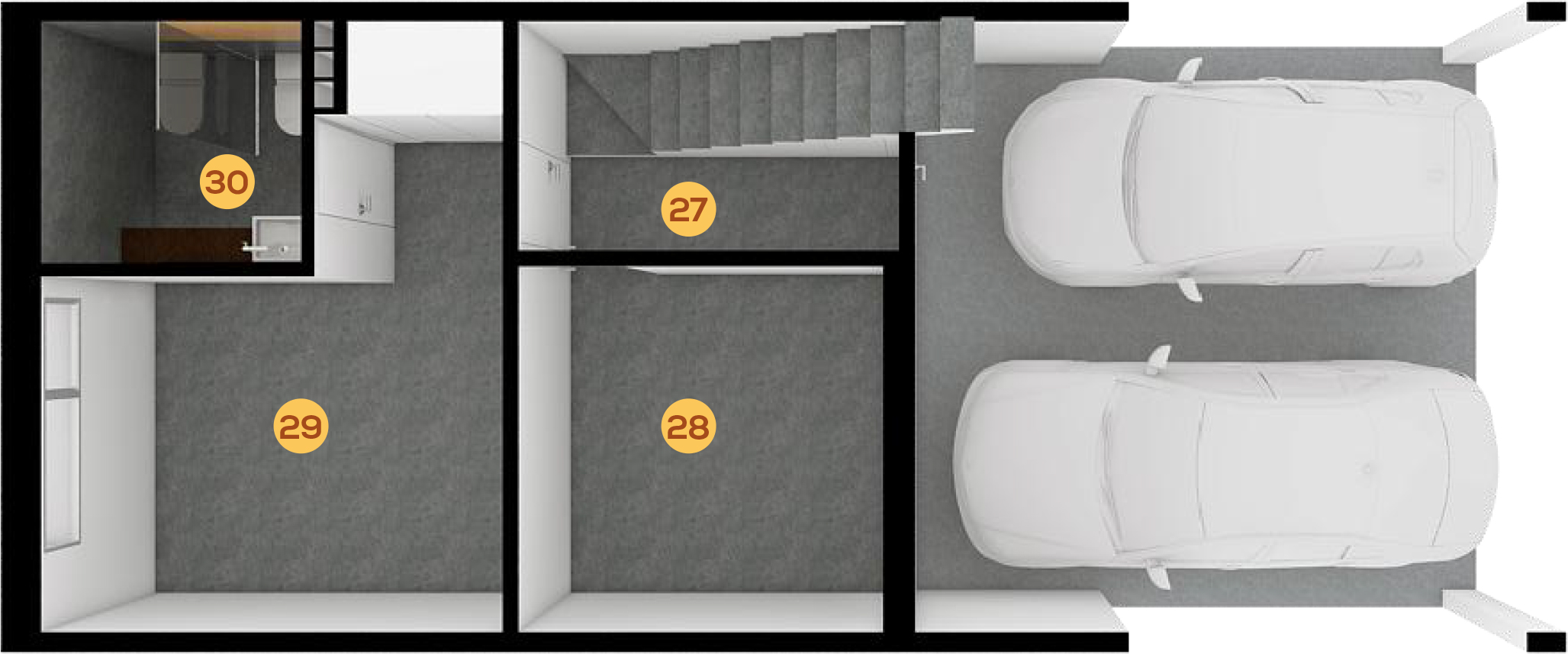
Optional Layout
Semi Basement
Gross Floor Area
51,44 m2.
| Net Floor Area | |||
|---|---|---|---|
| 27 | Entry | 3.16 | m2 |
| 28 | Storage | 7.84 | m2 |
| 29 | Bedroom | 16.27 | m2 |
| 30 | Bathroom | 3.80 | m2 |
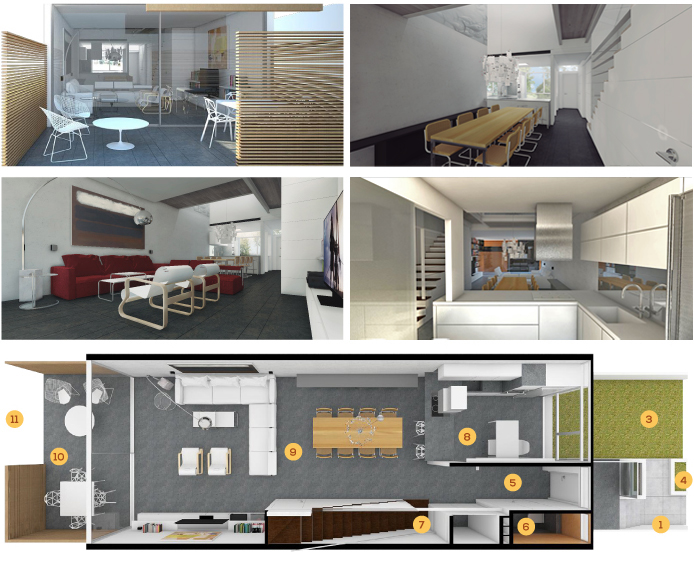
Ground Floor
Gross Floor Area
68,49 m2.
| Net Floor Area | |||
|---|---|---|---|
| 1 | Entry | ||
| 2 | Access to terrace | 4.44 | m2 |
| 3 | Courtyard - Garden | 14.85 | m2 |
| 4 | Planter | ||
| 5 | Lobby | 2.45 | m2 |
| 6 | Guest W.C./td> | 1.49 | m2 |
| 7 | Kitchen | 3.88 | m2 |
| 8 | Kitchen | 10.54 | m2 |
| 9 | Dining Room | 42.71 | m2 |
| 10 | Private Terrace | 18.32 | m2 |
| 11 | Communal Areas | ||
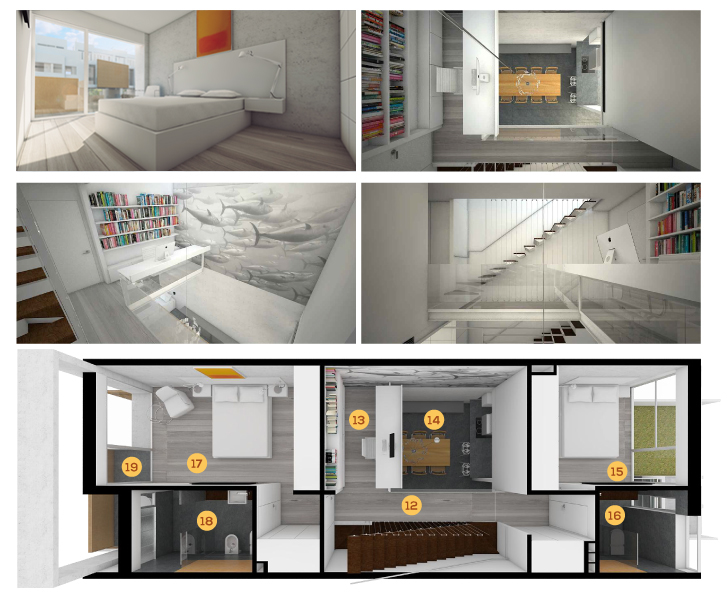
First Floor
Gross Floor Area
59,99 m2.
| Net Floor Area | |||
|---|---|---|---|
| 12 | Gallery-Staircase | 10.31 | m2 |
| 13 | Study | 4.44 | m2 |
| 14 | Gap | 8.70 | m2 |
| 15 | Bedroom 1 | 10.15 | m2 |
| 16 | Bathroom 1 | 3.66 | m2 |
| 17 | Master Suit | 16.29 | m2 |
| 18 | Master Bathroom | 5.01 | m2 |
| 19 | Bedroom's Terrace | 3.73 | m2 |
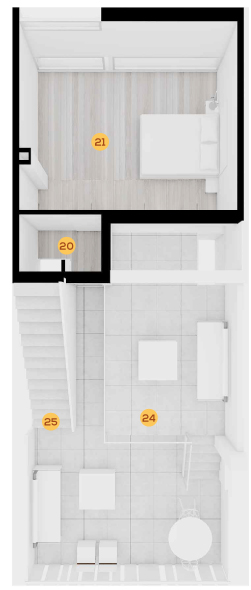
Standard Layout
Atic (open plan)
Standard Layout
23,34 m2.
| Net(floor area) | |||
|---|---|---|---|
| 20 | Entry | 2.40 | m2 |
| 21 | Bedroom 3 | 18.20 | m2 |
| 24 | West Terrace | 37.31 | m2 |
| 25 | Access to Rooftop terrace | ||
| 26 | Rooftop Terrace | 23.71 | m2 |
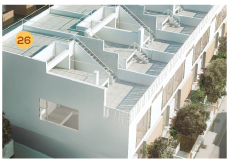
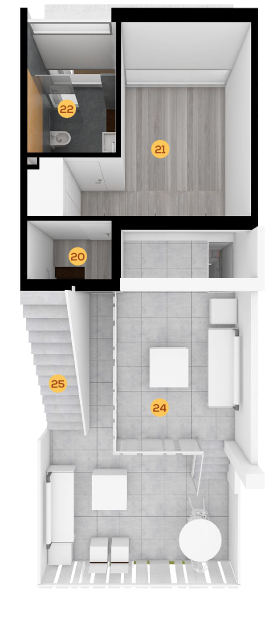
Optional Layout
Atic
Gross Floor Area
23.34 m2.
| Net(floor area) | |||
|---|---|---|---|
| 20 | Hall | 2.40 | m2 |
| 21 | Bedroom 3 | 13.20 | m2 |
| 22 | Bathroom | 4.99 | m2 |
| 24 | West Terrace | 37.32 | m2 |
| 25 | Access to Rooftop Terrace | ||
| 26 | Rooftop Terrace | 23.71 | m2 |
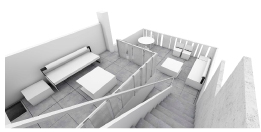
Download the version to print in HIGH QUALITY